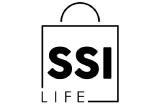Bally Opens First Flagship Store In Italian Fashion Capital
This summer Bally opens the doors to its first Bally Haus situated in Milan at the heart of the city’s prestigious golden quadrilateral. With a three-story corner façade bridging Via Montenapoleone and Via Manzoni, the unveiling of Bally’s latest retail location honors the brand codes that are aesthetically associated to Swiss excellence, while also infusing the identity of its Milanese location. The brand’s new store design concept signals a tranquil state of permanence that recalls Bally’s legacy and craftsmanship, playing up Swiss pillars of art, architecture and natural materials. With a series of cultural event programming and exclusive Bally Haus lifestyle merchandise, this flagship is set to become a true home for the brand.
“The unveiling of Bally’s flagship in Milan is a celebration of our brand identity. In opening the doors to this store, we want to create a destination for cultural engagement, where customers can experience Bally’s complete lifestyle offering.”
Designed by internationally acclaimed Casper Mueller Kneer Architects, the design of the store evolves across 560 square-meters to combine Swiss and Italian nuances. Starting with the raw materials of travertine and clay, the entrance evokes an artisan-laid Milanese courtyard, the composition of which was inspired by Swiss artist Paul Klee’s pointillism and abstract geometries, through the playful arrangement of stones. The internal tiled-ceramic façade reflects tiles from founder Carl Franz Bally’s original home in Schönenwerd, and a large beech wood table display in the center of the space is inspired by a shoe-last. Large illuminated windows pay homage to the historic storefronts seen in photographs from Bally’s archive and reveal the store interior onto the street with a sense of inclusivity and curiosity.
“It was important for us to capture the qualities which Bally stands for: authenticity, honesty and craftsmanship. Our aim was to reflect these, while creating a sense of groundedness through the use of earthy, natural materials, which line the walls, form the floors, and are used to create display furniture.”
Excavated from each floor’s different wall materials, the staircases emphasize the full volume of the cavernous space reaching nine meters at its highest point. Moving through to the first floor, the grandeur of the travertine staircase softens upon ascent to menswear with a warmer, more private environment that reminds of a Swiss cabin, and is characterized by European oak and handwoven carpets that take inspiration from an archive shoe design.
The second floor for womenswear continues this sense of homecoming as you arrive at a typical Milanese-style apartment, featuring herringbone parquet flooring and original windows that overlook the vivacious street below. Clay furniture is used for display in natural, earthy tones alongside fine stucco rendered walls and blush leather accents.
Unique LED video panels on each floor showcase the latest branded digital content while in store iPads allow customers to explore omni-channel benefits. This includes the introduction of the ‘endless aisle’, giving clients access to browse and buy from the full online inventory, with items delivered in store or direct to their door.
Positioning the flagship as a hub within the fashion capital, Bally Haus lifestyle merchandise will be available exclusively from the store, including stationary, tote bags and games.
STORE LOCATION
Bally Haus
Via Montenapoleone 29
Milan, 20121
Tel. 02 76008406
Opening Hours
Mon-Sat 10:00-19:00
Sun 12:00-19:00






